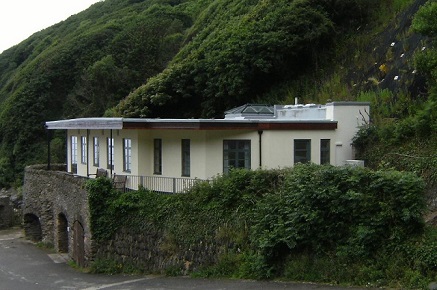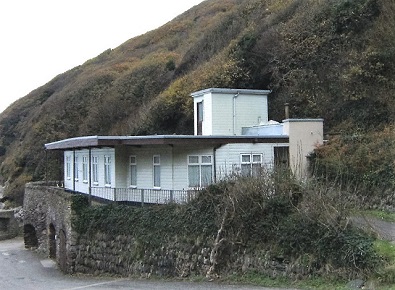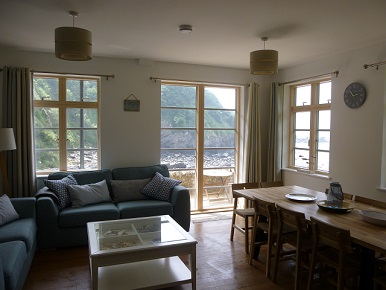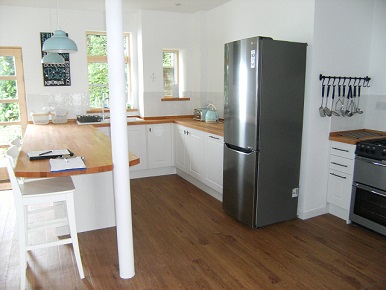Beach Chalet is a 1930s holiday chalet built into cliffs by Lee Bay beach, with the stone Kiln beneath it. I was asked to come up with the scheme that would inject a new life into the dated structure, improve the wheelchair access as well as allow the access to the roof, which some decades ago, was designed and used as a café deck.
The design flowed naturally and involved removal of the unattractive roof tower and the concrete staircase. I planned to open up the hallway and introduce a metal winding stairs leading to a new – predominantly glazed tower. The new glass balustrade was to be added to the roof deck.
The scheme sailed through planning but the early cost calculations revealed that the scheme would have to be either reduced or carried out in two stages. As a result we decided to omit the stairs from the first stage of works and concentrate on some functional improvements and refurbishment of the main floor and of exterior shell. The access to the roof might be added at a later date.
The refurbishment project was delayed by about a year due to the presence of bats. But eventually my clients - the Lee Abbey Fellowship – were able to start the works in February 2016. Within 4 months the building was opened again to the guests and beautiful inside out.
Client: Lee Abbey Fellowship
Location: Lynton, Devon







