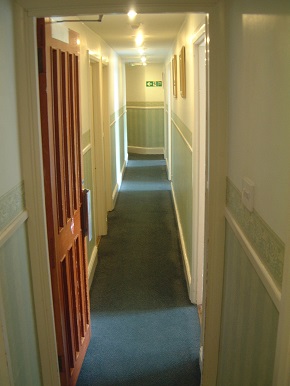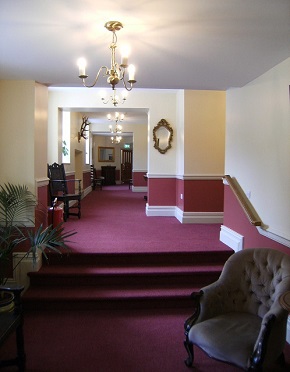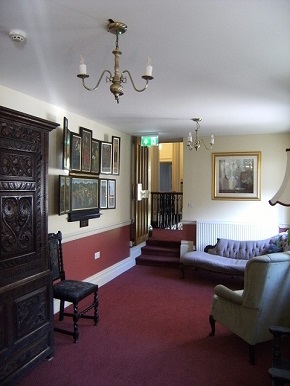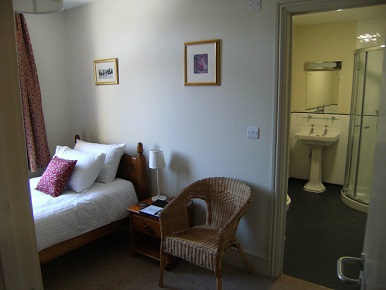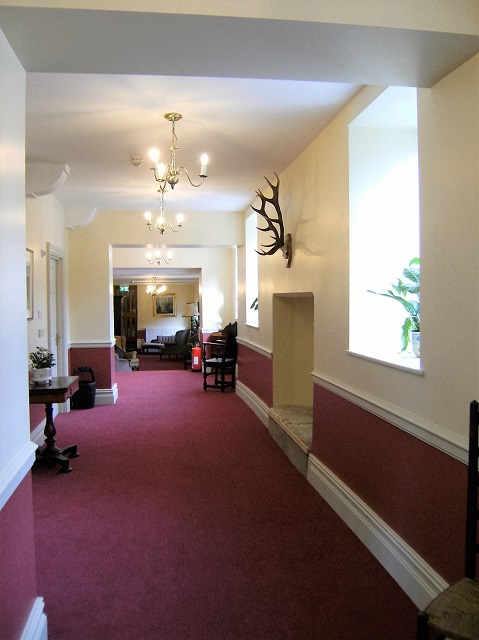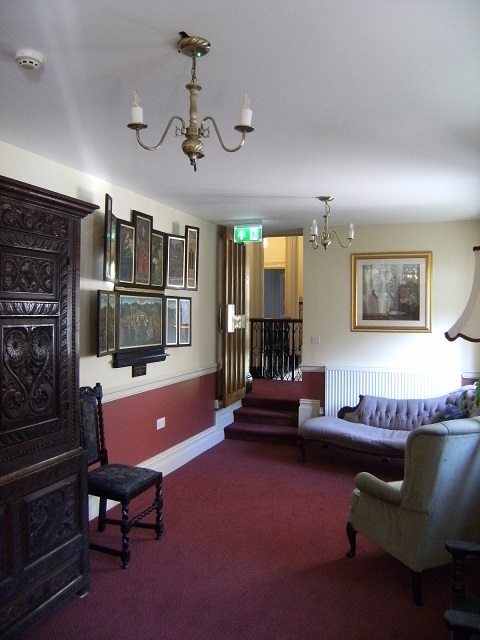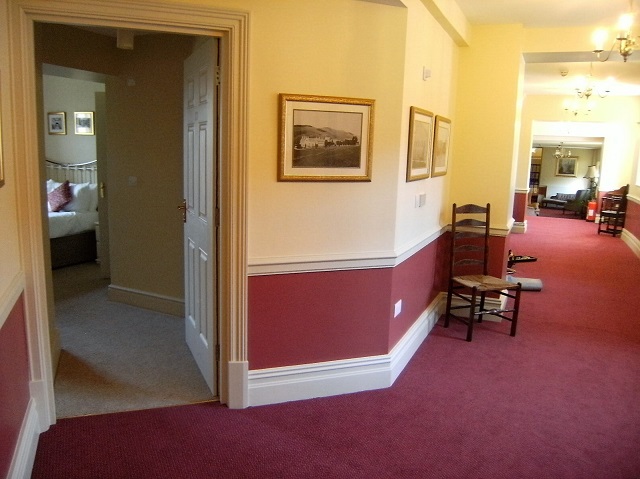Following the addition of the Orangery (see project list) to this beautiful historic building the Lee Abbey Fellowship asked me to manage the Refurbishment Project which was to take place in winter 2015/16. As the nature of planned works was very complex and the time scale for works on site very tight the preparation to the project took approx. 6 months. The works were to be done to my design prepared in 2010 and subsequently approved by the Local Authority. The project involved:
- Removal of extensive amounts of Asbestos
- Re-wiring of the building
- New heating and plumbing pipes for entire building
- Building works to create 13 new en-suite bathrooms and to re-plan the corridors
- Re-decoration of all 40 bedrooms and en-suites
The management of this project involved administration of 4 building contracts, performing duties of Principal Designer under CDM regulations, resolving issues on site, liaison with all consultants, monitoring of the budget and reporting to the Board of Trustees of Lee Abbey Devon.
Due to un-foreseen complications (including more Asbestos than foreseen, complex damp issues, bats etc.) the completion date for a portion of works had to be postponed but majority of the House was open to the guests on time. The Clients and I were very pleased with the outcome – the interiors were transformed to a very high standard and the ongoing praise flows from Lee Abbey guests. This was one of the biggest achievements of my career – as the complexity of works combined with the constraints of time and space in various areas of the building was creating enormous pressure. The intensive work combined with a heavy responsibility was well worth the result – pictures speak for themselves…..
Client: Lee Abbey Fellowship
Location: Lynton, Devon
