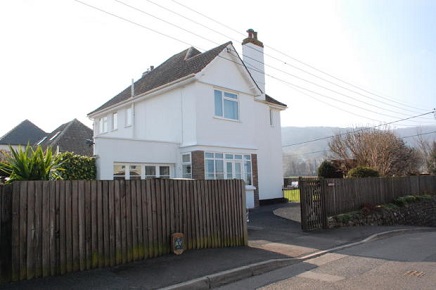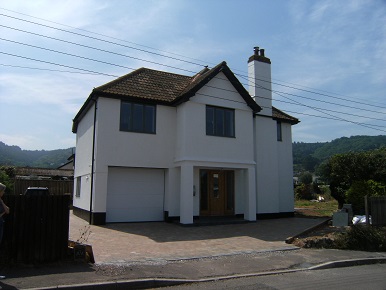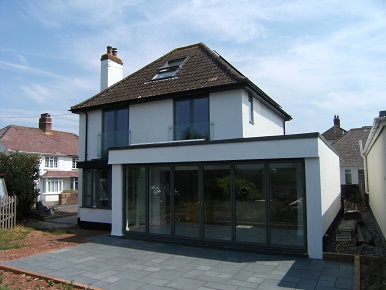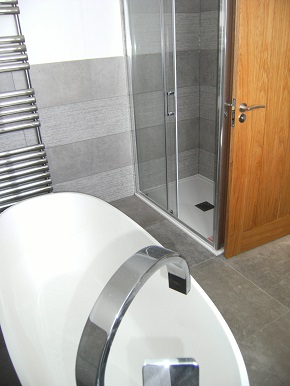Greenacres was not a typical project for the “conservation architect”. I was asked by my clients to strip their new home of historic features, dated arrangements and transform a typical 1930s’ detached three bedroom house into a five bedroom modern contemporary residence. Their wish was to have the open plan living areas including a new garden room extension. The house stands on a lovely plat with un-obstructed views onto Exmoor hills and the Bristol Channel.
Making most of the views by introducing large glazed openings was a must!
I designed two extensions: one above the existing single storey garage and one on the ground floor level. The latter had a flat roof with flat rooflights. Originally we were hoping to incorporate the terrace on top of the garden extension but this idea met with planners’ resistance. Additionally we adopted the existing loft into a new bedroom with even more impressive views.
The real feature of the house was the two storey timber staircase. It comprised of white painted softwood steps and string boards and oak posts and handrails.
Three contemporary bathrooms of clean lines were adding to the picture of spacious and comfortable modern house.
Client: Mr. and Mrs. Goodman-Monger
Location: Porlock, Devon



