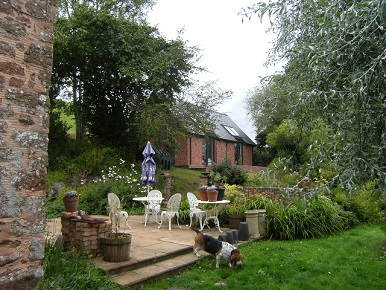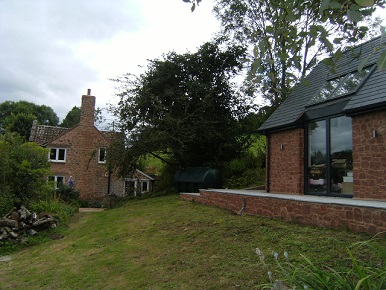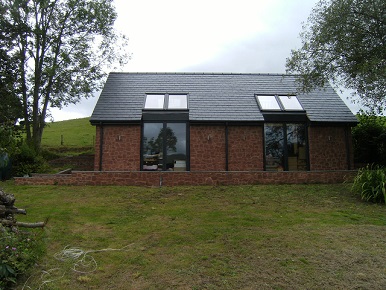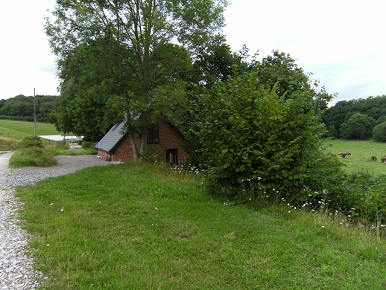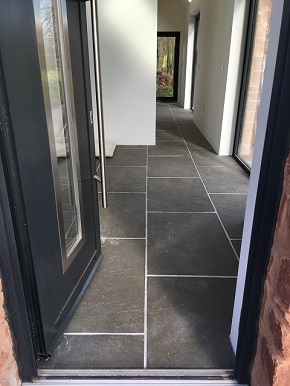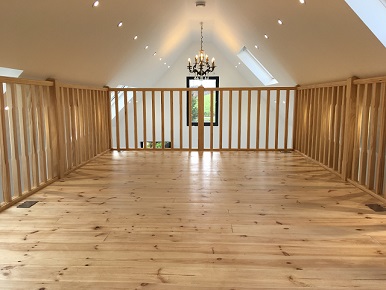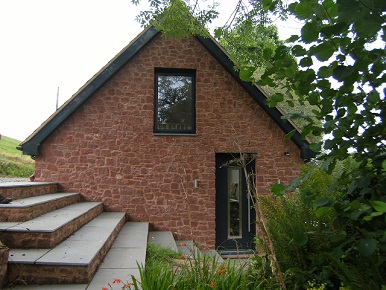Due to the nature of my job (work to historic buildings) I rarely get the opportunity to design a “brand new building”. I was therefore excited to be able to come up with ideas for the new Studio Outbuilding on the grounds of my Clients’ Jacobean home in the country (not listed). The brief suggested a medium size building to replace a group of timber sheds located on elevated ground above the main house. I was concerned about the potential impact of the new structure on the setting of this historic building and on the landscape. Our site was within the boundaries of the “open countrysite” planning policies. We discussed the contemporary, simple and timeless design with use of natural materials to match the main house. After analyzing the levels of the site and views to and from it I suggested siting the new Studio at the lower level – into the slope to diminish its impact without affecting the quality of the outlook. I suggested the combination of wide patio doors and matching width rooflights directly above to make most of stunning views and ensure the good quality of light. With openings to all four sides the circulation of light is great and it gives a magic feel to interiors of this small jewel of accommodation. Working out the hard landscaping details around the building was left to the skilled builder to resolve on site. The building team proved to be up for this task and the results are very pleasing.
Client: Tim Moock
Location: Cheddarmarsh, Somerset
