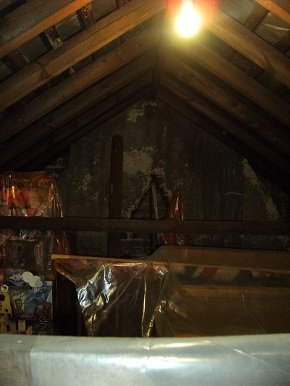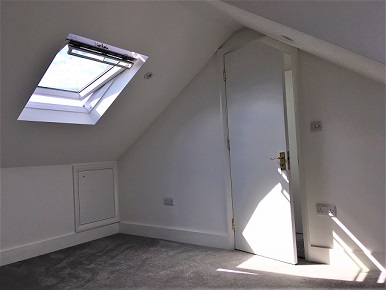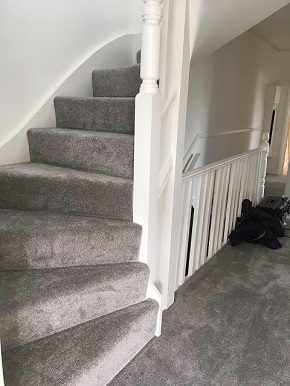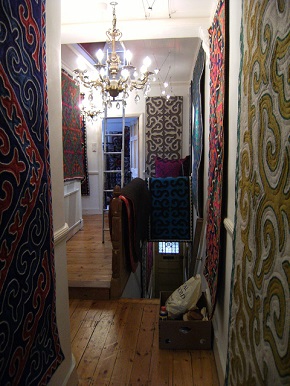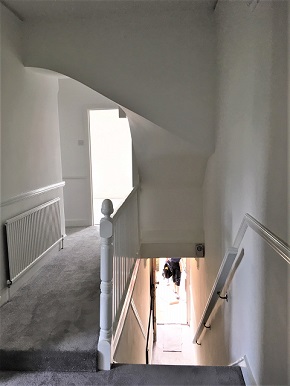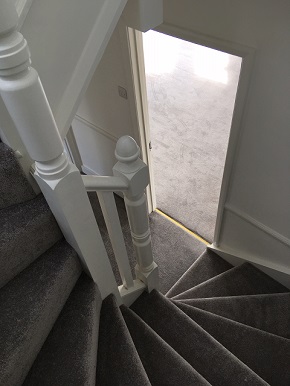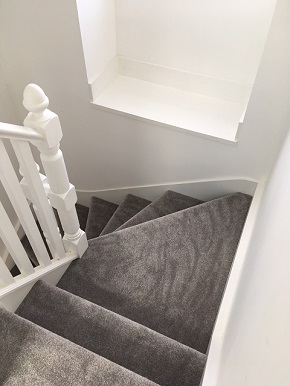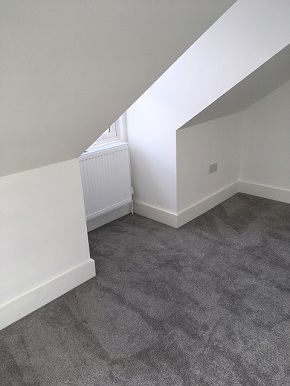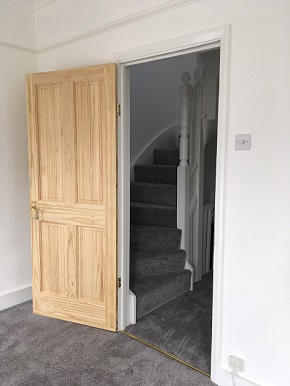My Client wished to accommodate an additional bedroom and shower room in the loft space of his Victorian flat. The house was/is located within Hyde Farm Conservation Area. The only way we could achieve the safe access to the second floor was to build the new stairs into a proposed dormer window. The Conservation Officer however insisted the dormer was a narrow as possible, which made the task challenging. Fortunately the precedent was already set along the same street so we had no problems with roof lights to the front. The staircase however required a very careful design. At the pre-construction phase, the building regulations officer, who clearly didn’t appreciate the ingenuity of the design requested re-design but his department finally approved the stairs and let my Client get on with the project. The scheme provided an excuse to re-furbish this lovely flat and the results can be seen on the photos taken prior to furnishing the rooms. I acted as a project architect up to the construction phase.
Client: Tim Moock
Location: Balham, London
